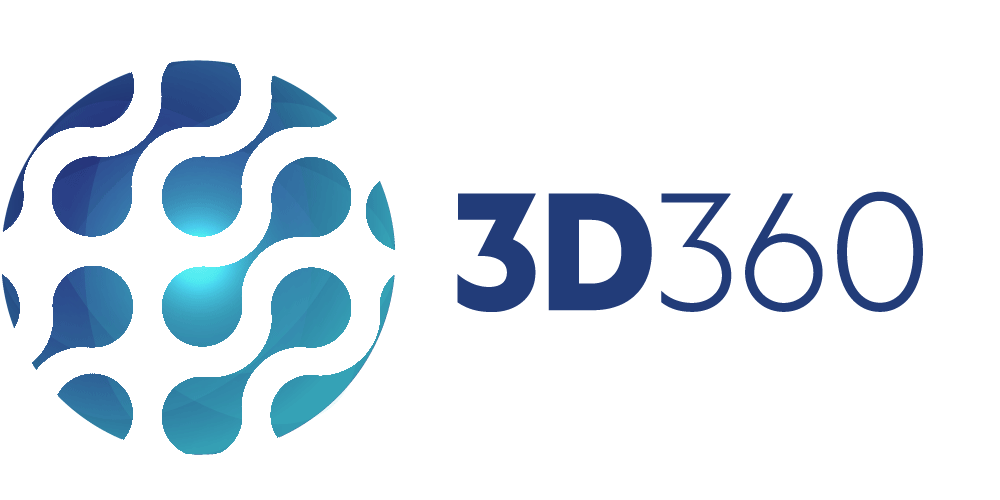Learn more
FAQ
Ask about the virtual tour - we will be happy to answer!
A traditional virtual tour isn’t really a tour, but rather a video or gallery of panoramic photos. Most of traditional tours don’t allow the viewer to move around within the space. Some traditional tours can offer around 4- 10 individual locations to view the space. Photographers use DSLR cameras to capture multiple photos that are then stitched together to form a panoramic image which is then viewed using special online plugins.
When we use the Matterport 3D camera, it allows the viewer to explore the space in up to 200 locations that are seamlessly stitched together. They can look up, look down, turn around, walk around items and see the space from multiple angles of their choosing. Professional Matterport 3D camera enables us to provide you a completely virtual walk through.
Yes. We can provide you with an industry-standard OBJ file, which will contain both the 3D mesh and textures.
The Matterport 3D Camera is designed for indoor use as sunlight interferes with data collection sensors. You will be able to see through windows in our traditional service and view parts of the backyard or patio areas, but you may not be able to “walk through” them. We can however scan outside provided the sun is almost ready to set, or the weather conditions are favorable.
“Doll’s House View” is an interactive feature that gives an object a 3D view with the ability to rotate and view it from any point of view. This is a great tool to see the big picture – room layout, room ratio, each floor separately or to see the whole object.
Interactive dots are a great tool used to highlight details and add extra information. We can place such points in any room and place or in any object in the room to provide more detailed information about it, adding links, videos, texts, various links, etc. With the help of interactive points, it is possible to mention various devices, aspects of designers (eg names and authors of paintings), restaurant menu, instructions for using a device or a link to the product’s online store. Character limits for interactive dots: 60 characters in the title, 1000 characters in the description.
This useful tool allows users to measure the space and objects in it. Just click the plus sign and highlight the place or object you want to measure. This is very useful if you have a rental property that allows tenants to make sure their belongings fit into the room.
Schematic floor plan is one of Matterport’s latest features that allows you to get a floor plan from a 3D scan of your property. Such a plan is up to 99% accurate. A successful solution for those who do not yet have a floor plan.

